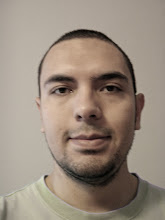 Frog Queen es el nombre de la Sede de las oficinas de ingeniería para la de la GmbH Machine and Engine Technology, con sede en Graz. El edificio es sorprendente debido a su geometría básica-forma cuboide- y la inusual fachada compuesta por píxeles de dibujados en diferentes tonalidades de gris que son visibles desde lejos y con mayor acercamiento muestra los puntos de impresión como motivos decorativos.
Frog Queen es el nombre de la Sede de las oficinas de ingeniería para la de la GmbH Machine and Engine Technology, con sede en Graz. El edificio es sorprendente debido a su geometría básica-forma cuboide- y la inusual fachada compuesta por píxeles de dibujados en diferentes tonalidades de gris que son visibles desde lejos y con mayor acercamiento muestra los puntos de impresión como motivos decorativos.Frog Queen is the name of the Headquarters of the engineering offices for the GmbH Machine and Engine Technology, based in Graz. The building is striking because of its basic geometry -cuboid shape- and the unusual facade composed by pixels drawing in different shades of gray which are visible from afar and with further approaching shows the printing dots as an ornament motifs.
Para más información / For further information :





























































