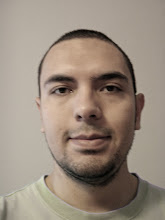
















 Por su forma y carácter lúdicos, la sala de música Zenith contribuye con los grandes teatros de Variedad que fueron creados desde que el edificio Zenith en París fuera construido en 1984. El nuevo edificio Zenith es un proyecto importante para la zona de exposición en Estrasburgo. Esta será la nueva atracción que dará un nuevo impulso para el futuro desarrollo de la infraestructura de la ciudad.
Por su forma y carácter lúdicos, la sala de música Zenith contribuye con los grandes teatros de Variedad que fueron creados desde que el edificio Zenith en París fuera construido en 1984. El nuevo edificio Zenith es un proyecto importante para la zona de exposición en Estrasburgo. Esta será la nueva atracción que dará un nuevo impulso para el futuro desarrollo de la infraestructura de la ciudad.
El concepto de diseño se basa en una modular y bien equilibrada organización de los distintos elementos: buenas vistas para todos los espectadores, la mejor acústica y una gestión de costes optimizados ya tratados durante la fase de concepción del diseño. El Zenith hall ofrece unas instalaciones ideales para los huéspedes y los artistas, intérpretes o ejecutantes. El edificio ha de ser entendido como una escultura única, unificada y autónoma. Por la suma de capas y la rotación de la estructura metálica elipsoide de la fachada, el diseño recibe un carácter muy dinámico. Esto se confirma con la membrana textil translúcida, que cubre los marcos de acero y crea magníficos efectos de luz. Estas membranas de color naranja también cubren el volumen de la sala de música en sí. Este es el corazón del edificio: un espacio totalmente cerrado y protegido, lo que crea una atmósfera especial de teatro.
Las proyecciones sobre la piel exterior crean efectos lúdicos y convierten la fachada en una enorme valla publicitaria en comunicación con los transeúntes para los próximos eventos. La experiencia interior es transmitida al exterior a través de la piel transparente: el edificio se convierte en una "escultura de luz".
By its playful form and character, the Zenith music hall contributes to the great Varietee Theaters which were built since the Zenith building in Paris was erected in 1984. The new Zenith building is an important project for the exhibition area in Strasbourg. It will be the new attraction which will give new impulse to the future development of the city’s infrastructure.
The concept of the design is based on a modular and a well balanced organization of the different elements: good views for all spectators, best acoustics and an optimized cost management already addressed during the concept phase of the design. The Zenith music hall provides ideal facilities for the guests and the artist performing. The building is to be understood as a single, unifying and autonomous sculpture. By layering and rotating the ellipsoid metal façade structure, the design receives a very dynamic character. This is underlined with the translucent textile membrane, which covers the steel-frame and creates magnificent light effects. These orange membranes also cover the volume of the music hall itself. This is the heart of the building: a totally enclosed and protected space, which creates a special theatre atmosphere.
Projections on the outer skin create playful effects and convert the façade into a huge billboard communicating with the passers-by for upcoming events. The inner experience is transmitted to the outside thought out the transparent skin: the whole building becomes a “light sculpture”.
Para más información / For further information :
©Photos from skyscraperpage and are property of Moreno Maggi and Philippe Ruault.































































