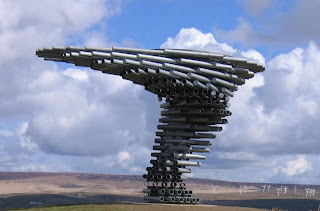










 La North Side Copse House es una casa de campo localizada en West sussex, cerca de Londres y fue diseñada por el Estudio EcoLogic. Desde su concepción, el proyecto ha sido impulsado por la idea de que un diseño de un valor excepcional puede convertirse en un patrimonio importante para la zona en la que se encuentra. El proyecto por lo tanto, ha desarrollado todos sus elementos, desde el concepto, a la fabricación y los sistemas tecnológicos y el desarrollo de soluciones de diseño.
La North Side Copse House es una casa de campo localizada en West sussex, cerca de Londres y fue diseñada por el Estudio EcoLogic. Desde su concepción, el proyecto ha sido impulsado por la idea de que un diseño de un valor excepcional puede convertirse en un patrimonio importante para la zona en la que se encuentra. El proyecto por lo tanto, ha desarrollado todos sus elementos, desde el concepto, a la fabricación y los sistemas tecnológicos y el desarrollo de soluciones de diseño.
La relación simbiótica con el sitio ha sido explorado en el plano de la fachada y el diseño estructural de la casa. Estrategias de diseño pasivo se han aplicado a darle a la casa un buen potencial para la ventilación natural y la iluminación, el acceso solar, y el uso de masa térmica y aislamiento. Como resultado, cada elevación ha adquirido una configuración diferente, donde las cualidades de la fachada varian en respuesta a estímulos específicos locales.
La belleza arquitectónica de los resultados por lo tanto, se convierte en un reflejo directo de su valor ecológico.
The North Side Copse House is a country house located in West Sussex, near of London and it was designed by EcoLogic Studio. Since its conception the project has been driven by the idea that a design of exceptional value can become an important heritage for the area in which it is located. The project has therefore developed all its elements, from the concept, to manufacturing technological systems and the development of design solutions.
The symbiotic relationship with the site has been explored at the level of facade and structural design of the house. Passive design strategies have been applied to give the house good potential for natural ventilation and lighting, solar access, thermal mass and insulation. As a result each elevation has acquired a different configuration where the facade qualities vary in response to specific local stimuli.
The architectonic beauty of the outcome becomes therefore a direct reflection of its ecological value.
Para más información / For further information :





























































