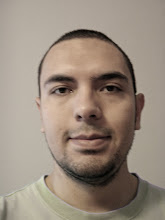El Tanatorio Municipal de León fue completado en 2001 y fue diseñado por Jordi Badia y Josep Val (BAAS arquitectos). Situado delante de una gran zona verde, demasiado cerca de un barrio residencial, el edificio se entierra bajo un estanque de agua para integrarse en el entorno natural y facilitar su relación con las viviendas vecinas.
La sala de espera se abre a un gran talud de hiedra y abedules y se caracteriza por su madera barnizada, grandes alfombras e iluminación indirecta para potenciar su aspecto confortable.
Las salas de vigilia se iluminan naturalmente a través de unos patios con agua que sugieren recogimiento y privacidad.
La única fachada del edificio, la cubierta, refleja el magnífico cielo de León como alegoría de la muerte.
The León City Morgue was completed in 2001 and designed by Jordi Badia and Josep Val (BAAS architects). Right in front of a large green area, too close to a residential neighborhood, the building is buried under a pond thus blending in with the environment and facilitate their relationship with the neighboring houses.
The waiting room opens onto a large bank of ivy and birch and is characterized by its polished wood, large rugs and indirect lighting to enhance and create a comfortable atmosphere.
Vigil rooms are illuminated with natural light coming from courtyards with water which suggest peace, quiet and privacy.
The only visible façade – the rooftop - reflects the magnificent sky of León, giving an analogy to death.
Para más información / For further information :
©Photos are property of javier1949 and BAAS arquitectos.
























0 comentarios:
Publicar un comentario